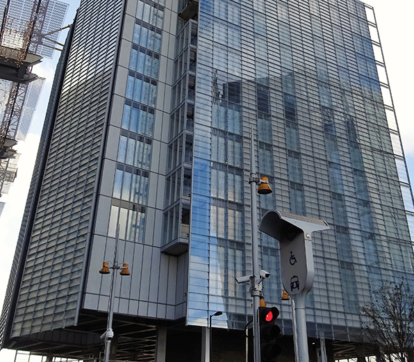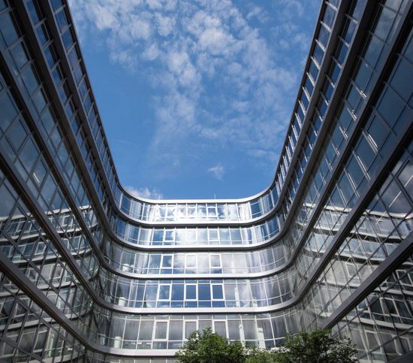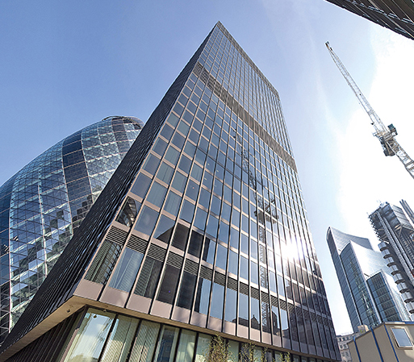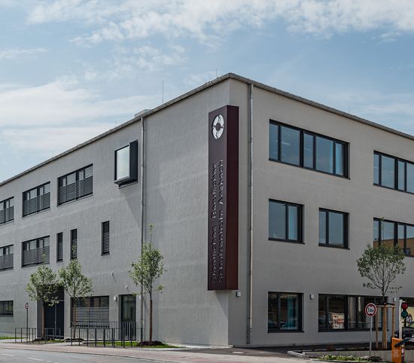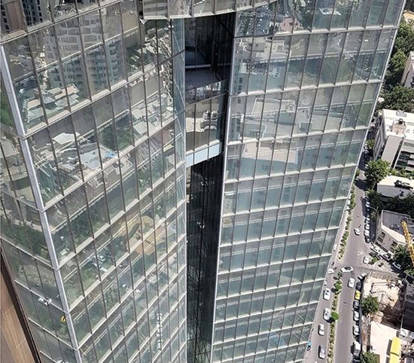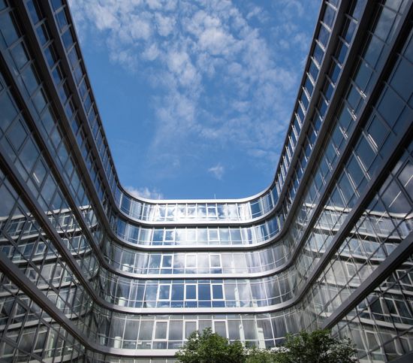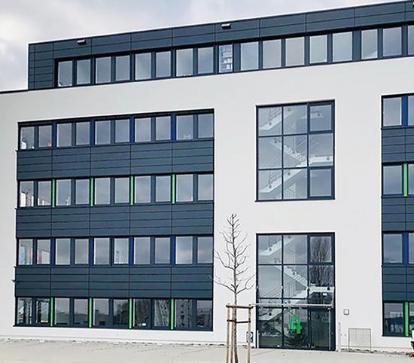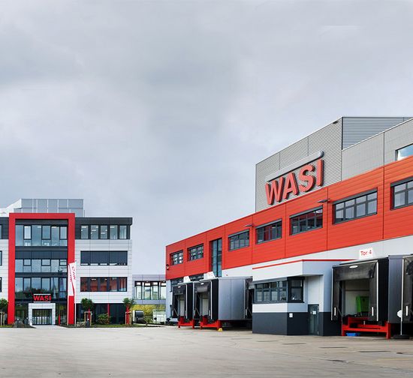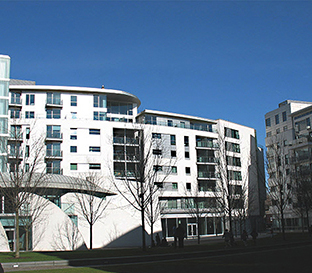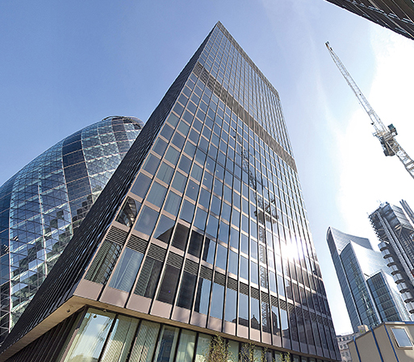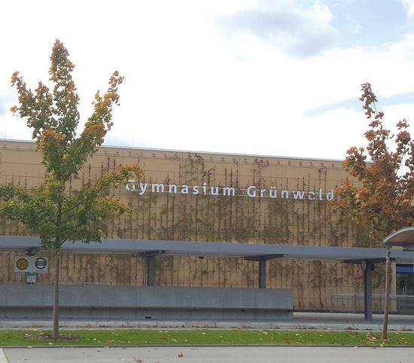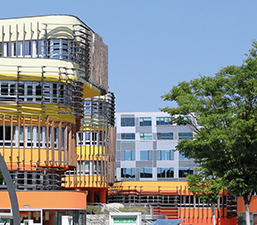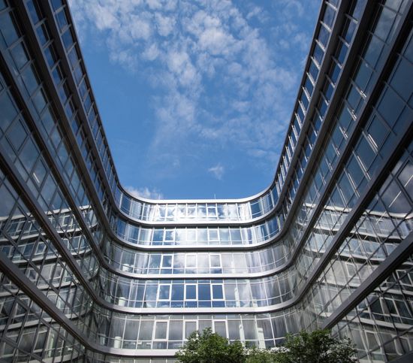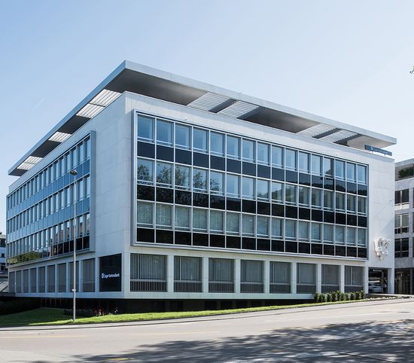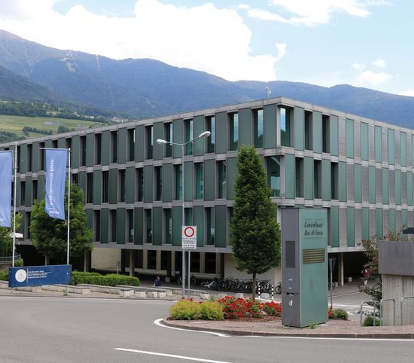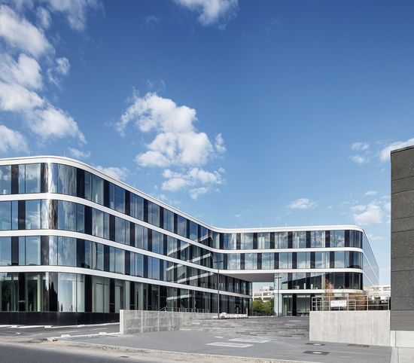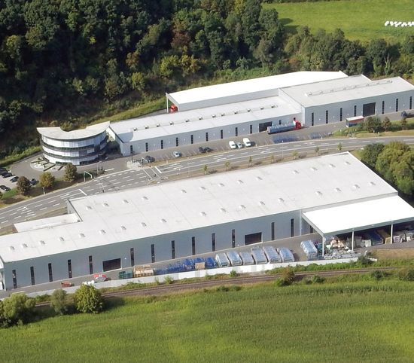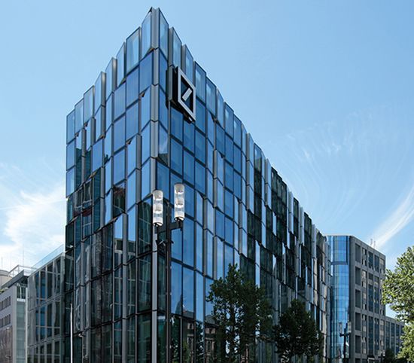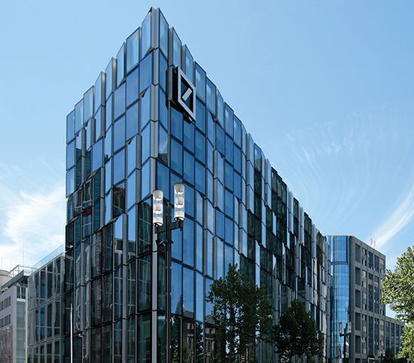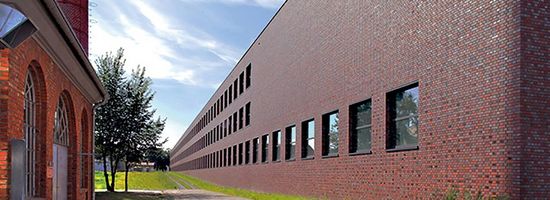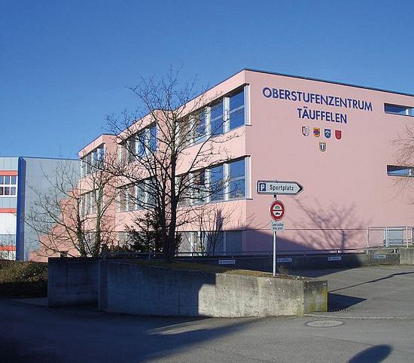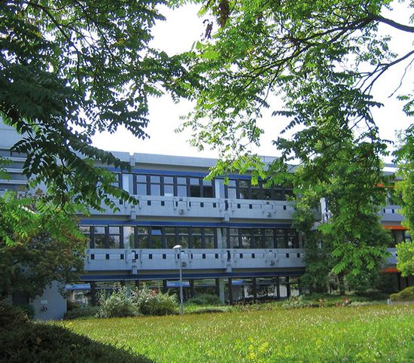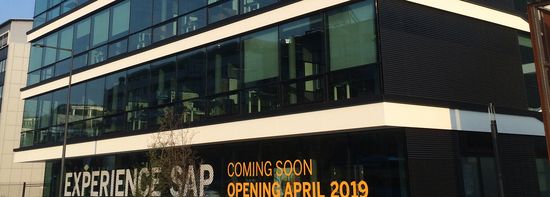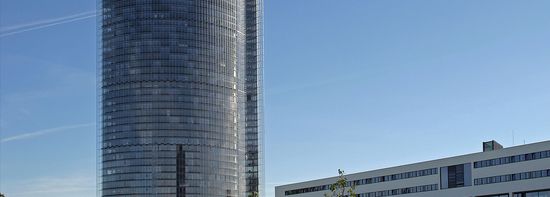WSS façade fittings - References
Swivel fitting
Solutions for the user for optimum, manual ventilation of a building when standard turn/tilt fittings can often no longer be used due to the window size and sash weight. The interior design can also mean that opening inwards is not possible or only possible to a limited extent. In this case, turn fittings offer an alternative for quickly and cost-effectively implementing large window formats or high weights with standard components. Alternatively, turn fittings that also open outwards with security components and restricted opening angles give the interior designer the greatest possible planning freedom.
EnBW, Stuttgart/Germany
Architect: RKW Architektur, Düsseldorf/Germany
Façade planner: Scheldebouw, Middelburg
Use: Office/administration
- Rotary fitting with actuation, manual
Heron Tower, London/UK B
- Inward-opening pivot fitting with concealed special hinges, manual
Patek Philippe, Geneva/Suisse
Architect: FdMP Architectes, Geneve/Switzerland
Frei & Stefani architecture, Plan-les-Ouates/Switzerland
- Outward-opening pivot fitting, cleaning sash, manual
Battersea Power Station, London/UK
Architect: Rafael Viłoly, Frank Gehry, Norman Foster, London/UK
Client: Real Estate Opportunities Limited, London/UK
Use: Retail / leisure / entertainment / cultural / hotel use
- Outward-opening pivot fitting, manual
Central Parc Tower, New York/USA
- Outward-opening pivot fitting, manual
Shard Place, London/UK
Architect: Renzo Piano Building Workshop, Genoa/Italy
Façade planner: Permasteelisa Group
Use: Residential / retail / gastronomy
- Inward-opening double-sash side-hung fitting with hold-open device, manual
Standard turn-tilt fitting
Design-oriented functionality is the basis of the WSS turn/tilt hardware system for windows made of aluminum profiles. Corner bearings and Tilt&Turn bearings in the same view as well as hinge parts that are flush with the window frame at the top and bottom emphasize the aesthetic design of the new WSS hardware system.
This concept is complemented by technical innovations. The modular design based on a building block principle offers significant savings in warehousing, scheduling and administration. With two stay sizes, the system covers sash formats up to 1,600 mm wide and weighing up to 100 kg. With an extension set, the fitting can be upgraded up to a weight of 150 kg. Simple adjustment of the contact pressure ensures optimum tightness. High ventilation efficiency in the tilt position is guaranteed by the opening width of 160 mm . An integrated catch prevents the sash from closing unintentionally in the tilt position. Retrofitting or upgrading to higher resistance classes in accordance with DIN EN 1627 is possible without any problems. A clear commitment to functionality, design and ergonomics.
Heart of Doha, Doha/Qatar
Architect: AECOM Adjaye Associates, Allies and Morrison, Eric Pary Architects, Gensler, HOK, John McAslan and Partners, Mangera Yvars Architects, Mossessian & Partners, Squire & Partners, Abu Dhabi/United Arab Emirates
Façade planner: Carillion, Doha/Qatar
Use: retail / office / gastronomy
- Turn-tilt fitting, standard
Serdika Center, Sofia/Bulgaria
Architect: ECE Projektmanagement Bulgaria EOOD, Sofia/Bulgaria
- Turn-tilt fitting, standard
Siemens Headquarters, Munich/Germany
Architect: Henning Larsen Architects, Copenhagen/Denmark
Branch office, Munich/Germany
Façade planner: Werner Sobek Group Stuttgart GmbH, Stuttgart/Germany
Use: Office/administration
- Concealed turn/tilt fitting
Bishopsgate, London/UK
Architect: PLP Architecture, London/UK
- Tilt fitting, motorized
- 2 ventilation positions (6° and 15°)
Turn-tilt fitting Heavy Duty
The Heavy Duty hardware was developed to complete the new WSS window systems. Increased security and thermal insulation requirements while retaining the usual sash sizes make this addition necessary. The new fitting is designed for the use of heavy and robust sash elements weighing up to 200 kg and sash widths of 700 to 1,700 mm. Depending on the window size, triple glazing or special glazing, e.g. bullet-proof, can be used. As with the standard series, this hardware system is offered in a modular design. An extension set makes it easy to upgrade to higher resistance classes up to RC3 (WK3).
Siemens Headquarters, Munich/Germany
Architect: Henning Larsen Architects, Copenhagen/Denmark
Branch office, Munich/Germany
Façade planner: Werner Sobek Group Stuttgart GmbH, Stuttgart/Germany
Use: Office/administration
- Surface-mounted turn/tilt fitting Heavy Duty, motorized
Ansbach Vocational and Business School, Ansbach/Germany
Architect: Dömges Architekten AG, Regensburg/Germany
- Turn-tilt fitting Heavy Duty
Ayandeh Bank, Tehran/Iran
Architect: Armani Architectural Dep.
- Heavy Duty turn fitting, inward opening
Heart of Doha, Doha/Qatar
Architect: AECOM Adjaye Associates, Allies and Morrison, Eric Pary Architects, Gensler, HOK, John McAslan and Partners, Mangera Yvars Architects, Mossessian & Partners, Squire & Partners, Abu Dhabi/United Arab Emirates
Façade planner: Carillion, Doha/Qatar
Use: retail / office / gastronomy
- Heavy duty turn/tilt fitting, inward opening
Style 180 turn/tilt fitting
The concealed hinge side without compromising on comfort and functionality is the requirement for modern window design. The concealed hinge sides currently available on the market only achieve an opening width of 90-100°, which means that the sash stands in the room. An additional opening restrictor is required to prevent damage to the hardware caused by the sash being pushed over. The new WSS Style 180° turn/tilt fitting allows the sash to be opened 180°, thus creating the desired accessibility. The hinge parts are concealed, making the Style 180° fitting an aesthetic and functional solution for modern building construction.
CUBE Berlin, Berlin/Germany
Architect: 3XN, Copenhagen/Denmark
Client: CA Immo, Berlin/Germany
Use: Office
- Style 180° turn-tilt fitting
DSV Office, Krefeld/Germany
Architect: Goldbeck BAU, Bielefeld/Germany
- Style 180° turn-tilt fitting
Siemens Headquarters, Munich/Germany
Architect: Henning Larsen Architects, Copenhagen/Denmark
Branch office, Munich/Germany
Façade planner: Werner Sobek Group Stuttgart GmbH, Stuttgart/Germany
Use: Office / Administration
- Concealed turn-tilt fitting Style 180°
RC-Office office and technology center, Cologne/Germany
Architect: Kadans Real Estate, Aachen/Germany
- Style 180° turn-tilt fitting
WASI, Wuppertal/Germany
Architect: KALIS INNOVATION GmbH, Künzelsau/Germany
- Style 180° turn-tilt fitting
Pagosa, Strassen/Luxembourg
Architect: BOITO ARCHITECTES S.A.R.L., Strassen/Luxembourg
- Style 180° turn-tilt fitting
Vonovia Headquarters Bochum, Bochum/Germany
Architect: Goldbeck-Architekt Phillip Halatschev, Bielefeld/Germany
Façade planner: Goldbeck, Bielefeld/Germany
Use: Office / administration
- Style 180° turn-tilt fitting
Tilt-fold fitting
Compared to turn/tilt fittings, tilt fittings that open inwards or top-hung fittings that open outwards offer an optimum solution for achieving the best possible ventilation cross-section with floor-to-ceiling windows without the space required for a side-hung sash. Opening widths of up to 600 mm can be achieved with low operating forces for inward-opening bottom-hung sashes, so that the windows can also be easily operated by people with disabilities. In the case of top-hung windows, personal protection means that the max. opening width to be observed .
Shard Place, London/UK
Architect: Renzo Piano Building Workshop, Genoa/Italy
Façade planner: Permasteelisa Group
Use: Residential / retail / gastronomy
- Tilt fitting
CB 16 - CGI (Tour CGI), Paris/France
Architect: Kohn Pederson Fox Associates, London/UK
- Tilt fitting with 4-point bearing
Tabard Square, London/UK
Architect: Rolfe Judd Architecture Ltd, London/UK
- 2-stage, manual tilt fitting for inward-opening windows
Charles de Gaulle Airport, Paris/France
Architect: Paul Andreu, Paris/France
- Tilt fitting with lifting function to increase the ventilation cross-section
Tour AXA, Paris/France
Architect: Kohn Pedersen Fox Associates PC, New York/USA
- Outward-opening tilt fitting with concealed hinges
New Karolinska Solna University Hospital, Stockholm/Sweden
Architect: Tengbom architects, Stockholm/Sweden
- Outward-opening bottom-hung window with four-point bearing,
motorized
Bishopsgate, London/UK
Architect: PLP Architecture, London/UK
- Tilt fitting, motorized
Fanlight opener AK/AKL 210/300
The mechanical and electrical actuations of the new generation of fittings enable easy opening with optimum ventilation using a hand lever, crank or electric drive for sashes weighing up to 80 kg.
The RAL-tested AK-210 fitting for bottom-hung sashes and the AKL-210 fitting for top-hung sashes are suitable for use on aluminum, steel, PVC and timber profiles and replace the AK-170/AK-230 and AKL-170/AK-230 fittings. Accessories from previous generations are generally compatible with the new generation of fittings.
The tried-and-tested AK-300 fanlight fitting with an opening width of 300 mm also rounds off the product portfolio.
Munich Airport Satellite, Munich/Germany
Architect: Koch + Partner Architekten und Stadtplaner GmbH, Munich/Germany
Façade planning: Schüco, Bielefeld/Germany
Use: Airport terminal
- AK300 with special applications and special drives
Federal Chancellery, Berlin/Germany
Architect: Axel Schultes, Charlotte Frank, Berlin/Germany
- Fanlight opener
Gymnasium Grünwald, Grünwald/Germany
Architect: BKS & Partner, Bauer Reichert Seitz Architekten MBB, Munich/Germany
- AKL 210 with horizontal gearbox
Drop-down folding fitting
The requirements for the modern façade are characterized by functional diversity, together with the overall aesthetic appearance of the building envelope.
Façade elements with large dimensions and corresponding sash weights are nothing unusual due to the architectural façade design and resulting grids. These elements can be realized with modern bottom-hung fittings, so that the desired architecture is retained. The fitting geometry optimizes the ventilation principle, fresh air flows in from below and stale air is discharged at the top. The WSS bottom-hung hardware has been specially developed for extreme sash sizes/weights and offers the best possible stability with a patented solution. The new pivot-mounted control stay secures the sash against lateral wind loads when open, so that the sash is always kept stable. The bottom opening width can be limited to 100/120 mm.
In the case of very heavy bottom-hung sashes, the opening and closing of the element is supported by spring elements, thereby optimizing the operating forces.
Kö-Bogen, Düsseldorf/Germany
Architect: Koch + Partner Architekten und Stadtplaner GmbH, Munich/Germany
Façade planning: Schüco, Bielefeld/Germany
Use: Airport terminal
- AK300 with special applications and special drives
Sony Center, Berlin/Germany
Architect: Axel Schultes, Charlotte Frank, Berlin/Germany
- Fanlight opener
Speditionstraße, Düsseldorf/Germany
Architect: BKS & Partner, Bauer Reichert Seitz Architekten MBB, Munich/Germany
- AKL 210 with horizontal gearbox
Petrom City, Bucharest/Romania
Architect: Anin Jeromin Fitidis, Düsseldorf/Germany
- Drop-down and folding fitting with fall protection
SKY Studios (British Sky Broadcasting) Headquarters, London/UK
Architect: ARUP Associates, London/UK
- Folding/lowering fitting, motorized
Campus Messestrasse, Vienna/Austria
Architect: Holzer Kobler Architekturen GmbH, Zurich/Suisse
- Motorized drop/fold fitting, heavy-duty version
Dorotheen-Quartier, Stuttgart/Germany
Architect: Behnisch Architekten, Stuttgart/Germany
- Heavy-duty drop-down and folding fitting
Parallel projecting fitting
Complex scissor technology for 17 mm profile chamber.
The parallel-opening window (PAF) is becoming increasingly important in commercial façades. The design, the requirements for security and noise protection as well as a complete all-round ventilation function are decisive factors for this hardware solution. Numerous PAF hardware systems can only be used in special profiles due to the large scissor stay dimensions. WSS has therefore developed a scissor geometry that requires a chamber dimension (space requirement) of 23 x 17 mm. The combination of PX and PY scissor stays and the complete scissor stay construction ensure safe and stepless opening of the sash.
Load-bearing stainless steel scissor stay mechanisms enable sash weights of up to 150 kg, so that even with manual operation, opening and closing can be achieved with little effort. Larger sashes up to 250 kg are usually motorized.
Another new development is the patented compact control stay, which stabilizes the PAF when open so that it does not swing in the wind or when extending and retracting.
Eindhoven University of Technology, Eindhoven/Netherlands
Architect: Architectuurstudio HH, Amsterdam/Netherlands
Façade planner: Scheldebouw, Middelburg/Netherlands
Use: University
- Parallel display window
IMS Bordeaux, Talence/France
Architect: Mr. D. DEBAIG architect, Bordeaux/France
- Parallel projecting window outwards with pandemic scissor stay, manual
DRV, Berlin/Germany
Architect: HPP Architekten GmbH, Munich/Germany
- Parallel opening window with 2 Y-scissors
Siemens Headquarters, Munich/Germany
Branch office, Munich/Germany
Façade planner: Werner Sobek Group Stuttgart GmbH, Stuttgart/Germany
Use: Office / Administration
- Parallel opening window, motorized
Zuger Kantonalbank, Zug/Switzerland
Architect: Wiederkehr Krummenacher Architekten AG, Zug/Suisse
- Parallel opening window, motorized
Kunsthalle, Mannheim/Germany
Architect: gmp Architects von Gerkan, Marg and Partners, Hamburg/Germany
- Parallel opening window, motorized
Parallel-opening fitting for ventilation slat
Largest possible ventilation cross-section with PA flaps.
A healthy indoor climate must also be ensured in tall buildings with large glazed façades. This is made possible, among other things, by narrow flaps with parallel opening fittings (250 mm face width and 200 mm opening width). PA flaps can be opened manually using a concealed flap handle or controlled by a motor, e.g. via building management systems.
The parallel opening of the flap results in optimum chimney-like ventilation, as stale air is drawn upwards and fresh air can flow in from below.
European Central Bank (ECB), Frankfurt am Main/Germany
Architect: COOP HIMMELB(L)AU Wolf D. Prix / W. Dreibholz & Partner ZT GmbH, Vienna/Austria
Facade planner: PROF. MICHAEL LANGE Ing. GmbH, Hanover/Germany
Facade planner: IFFT INSTITUT FÜR FASSADENTECHNIK, Frankfurt am Main/Germany
Use: Office
- Parallel opening fitting for ventilation slat, manual
University of Bolzano/Bressanone, Bolzano/Italy
Architect: Regina Kohlmayer and Jens Oberst, Stuttgart/Germany
- Parallel opening fitting for ventilation slat, motorized
European Court of Justice, Luxembourg/Luxembourg
Architect: Dominique Perrault Architecture, Paris/France
Architect: Paczowski & Fritsch, Luxembourg
Architect: 3 Architectes, London/UK
- Parallel opening fitting for ventilation slat, manual
RWTH Aachen University, Aachen/Germany
Architect: LEPEL & LEPEL Architektur Innenarchitektur, Cologne/Germany
- Parallel opening fitting for ventilation slat, motorized
IGM plant, Medard/Germany
Architect: SC PLANUNGS GMBH & CO KG ARCHITEKTENBÜRO, Tübingen/Germany
- Parallel opening fitting for ventilation slat, manual
Deutsche Bank Campus South, Frankfurt/Germany
Architect: KSP Jürgen Engel Architekten, Frankfurt/Germany
- Parallel opening fitting for ventilation slat, manual
Parallel-raising/lowering fitting for ventilation slat
Parallel-lowering technology opening inwards, for high ventilation efficiency with a small flap size.
The new hardware system for the parallel-opening-lowering slat is a combination of the parallel fitting with an additional spring-supported pivoting technology.
The slat or flap is guided inwards in a downward curve when opening.
This combines the advantages of the all-round, secure ventilation function with an increase in the ventilation cross-section in the upper flap area of a retractable flap fitting.
The new system is based on solid stainless steel opening levers as a replacement for the previous scissor mechanism. In addition, opening levers are equipped with an adjustable, integrated braking device and support spring, thus ensuring very easy operation when opening and closing the slat.
The concealed installation of the opening mechanism and the flush-mounted operating lever integrated into the slat front maintain the unobtrusive aesthetics of the entire element.
With motorized slats, the drive is carried out via concealed spindle drives within the slat.
Taunusturm, Frankfurt am Main/Germany
Architect: Gruber + Kleine-Kraneberg Architekten GbR, Frankfurt am Main/Germany
Façade planner: Emmer Pfenninger Partner AG, Münchenstein/Switzerland
Use: Residential/office
- Parallel-raising/lowering fitting for ventilation slat, manual
Deutsche Bank Campus South, Frankfurt/Germany
Architect: Regina Kohlmayer and Jens Oberst, Stuttgart/Germany
- Parallel-raising/lowering fitting for ventilation slat, manual
Tour Trinity, Paris/France
Architect: Crochon Brullmann + Associés, Paris/France
- Parallel-raising/lowering fitting for ventilation slat, manual
Rotary fitting for ventilation louvre
Rotating louvres offer an efficient solution for ventilation in large glazed façades. With a Flap width of min. 300 mm the required ventilation cross-sections can be achieved very easily. Due to the narrow slats, the façade view is hardly affected.
Other limitations can be used to limit the opening of very narrow slats where an opening restrictor cannot be used for space reasons.
Taunusturm, Frankfurt am Main/Germany
Architect: Henn GmbH, Munich/Germany
Façade planner: ipg, Gundelfingen/Germany
Use: office / administration
- Rotating slat
Slide and turn fitting
Slide-turn hardware for narrow windows and ventilation flaps. Narrow floor-to-ceiling window and flap elements have proven themselves many times over as natural ventilation in modern façade technology. The concealed solution combines high ventilation efficiency with the required security and aesthetic appearance. In the 90° opening position and locking position, the fitting complies with DIN EN 12600 for flap widths of up to 100 mm clear opening.
The fitting is particularly suitable for straight, narrow and floor-to-ceiling ventilation elements. In contrast to conventional fittings, the concealed tracks and sliding carriages allow extremely narrow profile views to be achieved.
The fitting is also visually enhanced, as filigree hinge rollers are only visible at the top and bottom, which can be color-matched to the profiles/façades and are barely noticeable.
The slide-and-turn fitting is system-independent and can be used for window profiles with Euro groove.
TÜV Munich, Munich/Germany
Architect: DMP Architekten, Munich/Germany
Façade planner: Mosbacher + Roll, Tettnang/Germany
Façade planner: Leinauer Fassadentechnik, Kutzenhausen/Germany
Use: Office
- Slide and turn fitting
HS 24, Munich/Germany
Architect: Ackermann Architekten BDA, Munich/Germany
- Slide and turn fitting
BMW FIZ Future, Munich/Germany
Architect: HENN and Topotek 1, Munich/Germany
- Slide and turn fitting
Vertical sliding fitting
If the use of a PAF or bottom-hung element is not possible due to external sun protection or if opening inwards is not possible due to the space required, this fitting is the ideal solution.
With vertical sliding windows, two sashes are positioned one above the other when closed.
The lower sash can be unlocked and pushed upwards using a handle. The lower sash is connected to the upper sash via concealed steel cables and pulleys, which act as a counterweight. When the lower sash is pushed upwards, the upper sash is lowered. The inner sash is guided by lateral guide rails so that both sashes can run past each other. In the middle position – both sashes are at the same height – the opening is limited. Ventilation takes place through the openings above and below the sashes in the façade element.
As an option, each sash can be tilted inwards independently of each other. In this case, the sashes are limited with safety stays at an angle of 30°.
Friedrich-Loeffler-Institute for Virus Research, Insel Riems, Greifswald/Germany
Architect: Architekten BDA RDS Partner, Greifswald/Germany
Façade planner: Schüco, Bielefeld/Germany
Use: Laboratory / research building
- Vertical sliding fitting, manual
Upper School Center Täuffelen, Täuffelen/Suisse
Architect: Morscher Architekten AG, Bern/Suisse
- Vertical sliding fitting, manual
Würzburg University of Applied Sciences, Würzburg/Germany
Architect: Building authority Würzburg, Würzburg/Germany
- Vertical sliding hardware
Reutlingen University of Applied Sciences, Reutlingen/Germany
Architect: Reiner Becker, Berlin/Germany
- Vertical sliding hardware
Battersea Power Station, London/UK
Architect: Rafael Viłoly, Frank Gehry, Norman Foster, London/UK
Client: Real Estate Opportunities Limited, London/UK
Use: Retail / leisure / entertainment / cultural / hotel use
- Vertical sliding hardware, 1-leaf
Special fitting
SAP, Walldorf/Germany
One Hyde Parc, London/UK
Architect: Rogers Stirk Harbour + Partners, London/UK
Façade planner: Scheldebouw, Middelburg/Netherland
Use: Residential
- Outward-opening pivot fitting (80° balcony door),
motorized
Battersea, London/UK
Architect: Rafael Viłoly, Frank Gehry, Norman Foster, London/UK
Client: Real Estate Opportunities Limited, London/UK
Use: Retail / leisure / entertainment / cultural / hotel use
- Outward-opening pivot fitting, manual
Hard Rock Café, New York/USA
Architect: Berg + Moss Architects, New York/United States of America
Façade planner: GASTALDELLO SISTEMI S.p.A., Verona/Italy
Use: Hotel
- Outward-opening pivot fitting with opening limiter, manual
Europol Headquarters The Hague, The Hague/Netherlands
Architect: Quist Wintermans Architekten bv, Rotterdam/Netherlands
Façade planner: Oskomera, Dorsten/Germany
Use: Police / criminal investigation department
- Special fitting
Post Tower, Bonn/Germany
Architect: Murphy and Jahn, Chicago/USA
Façade planner: Werner Sobek Stuttgart GmbH, Stuttgart/Germany
Use: Group headquarters
- Rotary fitting, motorized






